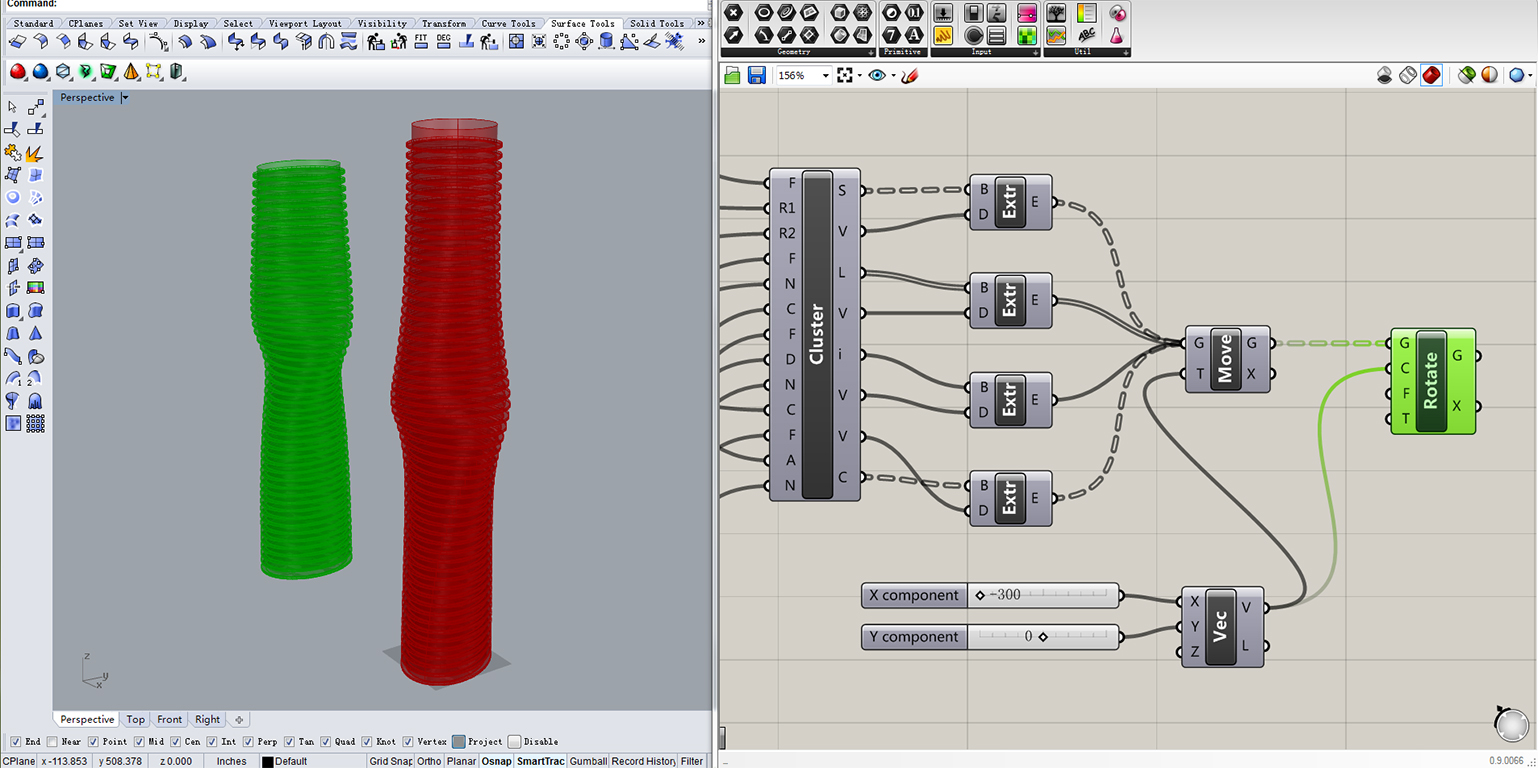Improved modeling by applying different surfaces on Absolute World Towers
This project 2 is based on the first
project. I apply different surfaces on the project1 surface by paneling tools,
which is one kind of parametric tools to create and manipulate rectangular
grids, attractors and support creative morphing of parametric patterns.
Processes
The steps include defining
the tower surface, attractor curve and the module-list.
I start the
definition with a surface reference component and select the tower surface from
Rhino.
The next step in to
feed the surface into a grid by surface Paneling Tools component. In this case
I chose the grid by domain number.
Once I have the grid,
the next thing to do is to offset in a direction normal to the surface. To do
that, I need to calculate the normal direction at each grid point, by using
ptCoordinate component in Paneling Tools.
The next step
involves creating attraction field (grid of weights) to feed into the paneling
component.
To build the controllable
modules, first I draw a rectangle in grasshopper and find the center point of
it, which also act as the center point of the circle. And then I defined if the
radius of the circle is larger than the 1/2 length of the rectangle, the circle
will not be shown. Finally I loft the rectangle and the circle and extrude it.
Finally I input a
list of modules, distributing the list of components on the grid using
attraction values.
Results
By different attractor positions
By different module's shapes

























